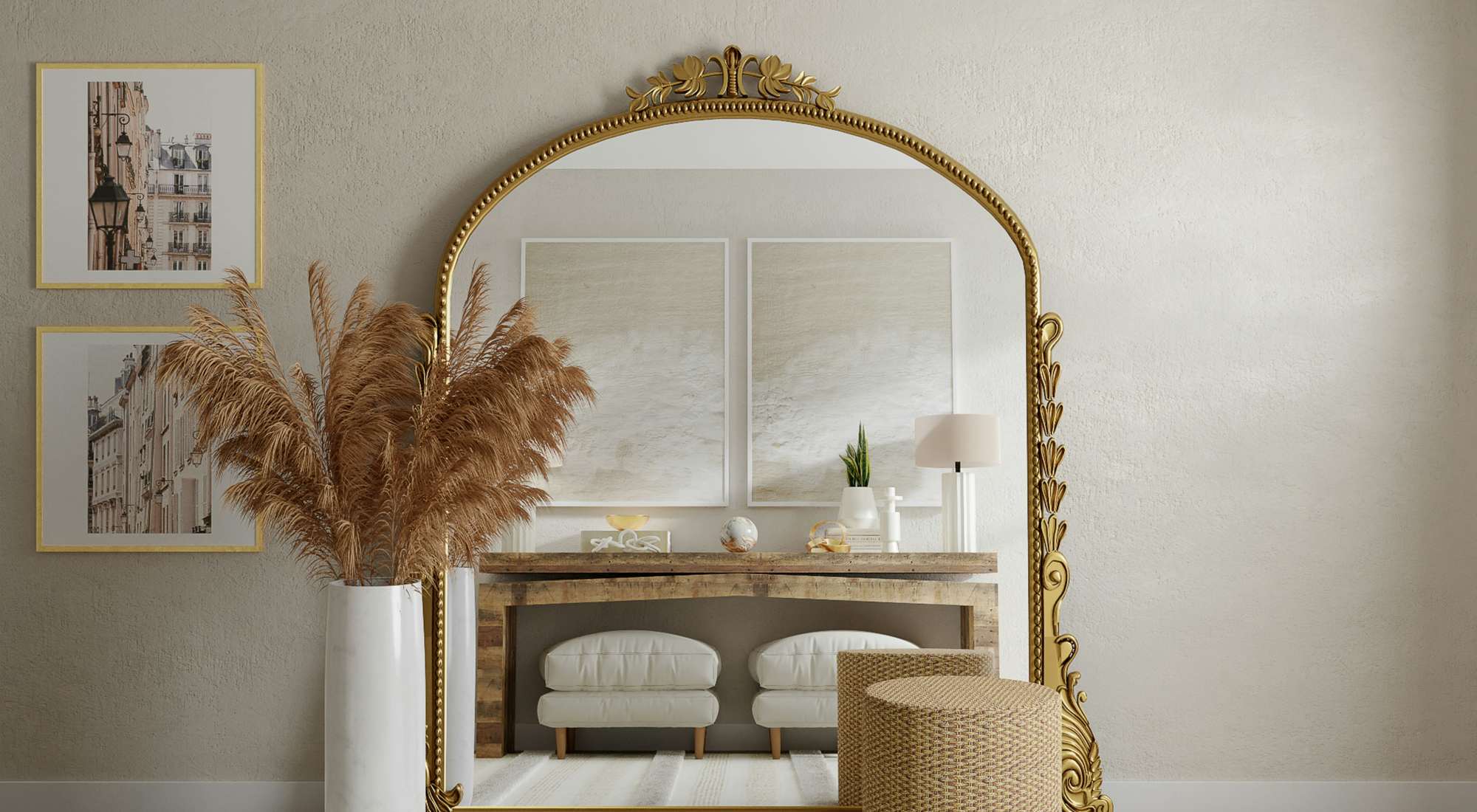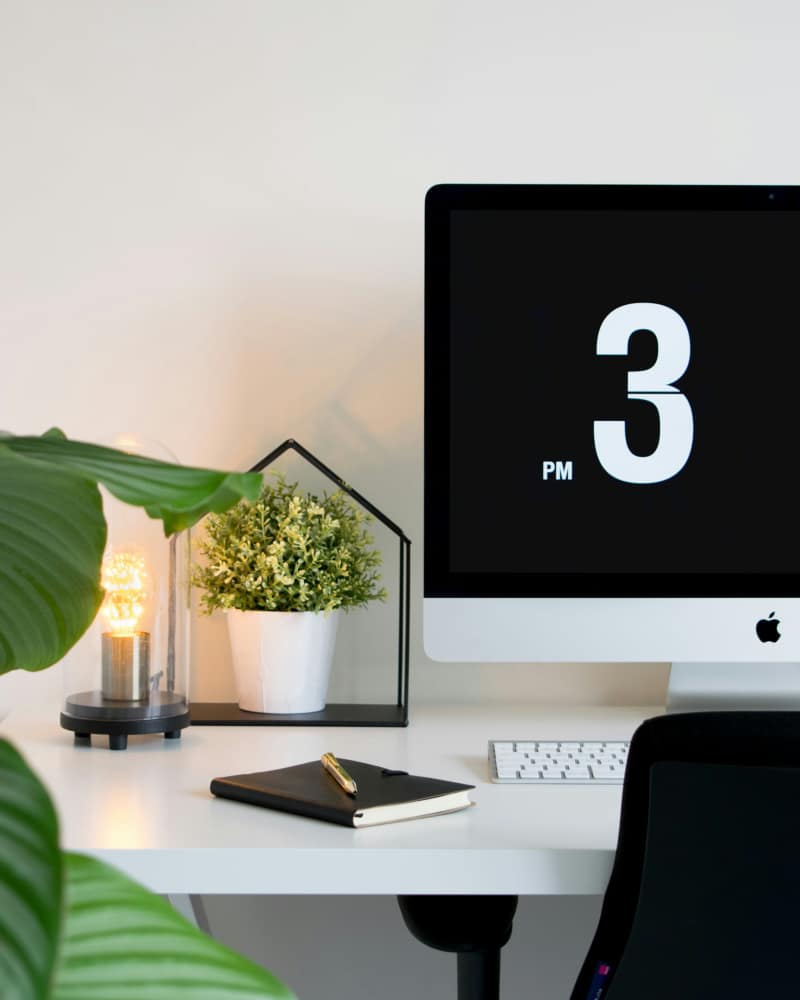

Home Is Everything
1, 2 & 3 Bedroom Apartments in Yukon
At Highland Pointe, our 1, 2 & 3 bedroom apartment homes blend modern style with everyday convenience. Bright, open, and thoughtfully designed, they offer the perfect space to live life your way. With sleek features, plenty of built-in storage, and must-have amenities like washer/dryer connections and private balcony, your ideal home is waiting. Now’s the time to embrace the lifestyle you’ve been dreaming of.

Choose Your Floor Plan
Styled With You in Mind
Finding your perfect home is no problem at Highland Pointe. We offer a variety of thoughtfully designed floor plans. From roomy to expansive, our 1, 2 & 3 bedroom apartments boast a wealth of interior perks that will ensure your home is comfy, classy, and inviting. Come home to spacious, open interiors that streamline your day, with convenient in-home features designed just for you.
Find a floor plan that matches your lifestyle, and then give us a call to schedule your tour. We can’t wait to show you what sets Highland Pointe apart.

